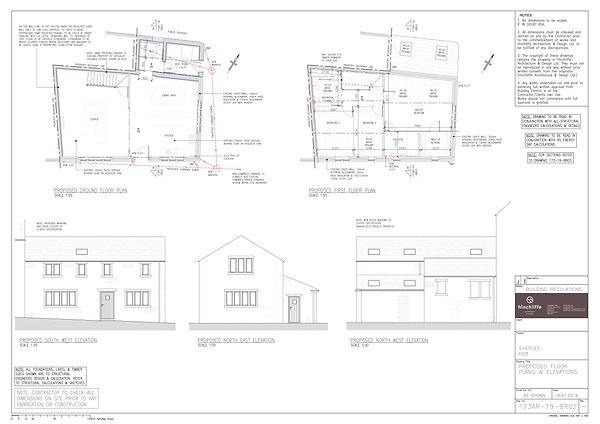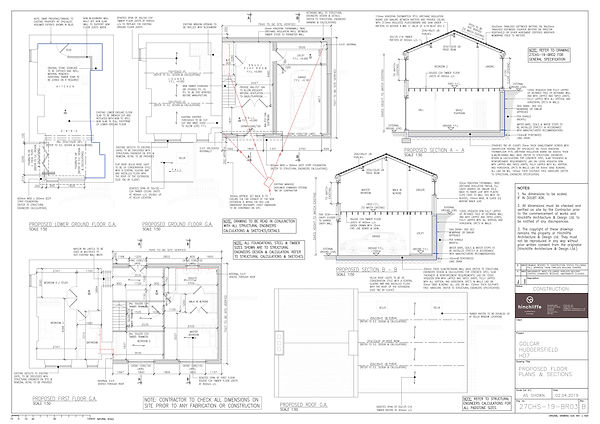We pride ourselves on being as transparent as possible with our clients to make the design of their new project as easy as possible. We will guide you through every stage of the process.
01
Following an enquiry we will attend your property, office or site to discuss your proposal and provide a free no obligation quote to provide our services for your consideration.
02
Once formally appointed we will produce initial conceptual designs and review them with you until you are happy with the proposals. When you are happy with the proposed scheme we will generate the required layouts, plans, elevations and supplementary information required along with a detailed planning application and submit to the Local Authority for approval.
03
Once approval is obtained It is necessary to gain building regulation consent, which requires architectural services in conjunction with a structural engineer. Acting as lead consultant we would manage and co-ordinate the structural engineer and other members of the design team as required. Providing full architectural services for this stage we would prepare, submit and process a building regulation application on your behalf.
04
To manage the building costs and construction process it is imperative to have an accurate set of construction drawings, together with a detailed specification. We will produce the necessary drawings and specification, in conjunction with the structural engineer.
Following all necessary approvals we can then obtain 3 quotations from reputable local building contractors to undertake the works, if you require.

